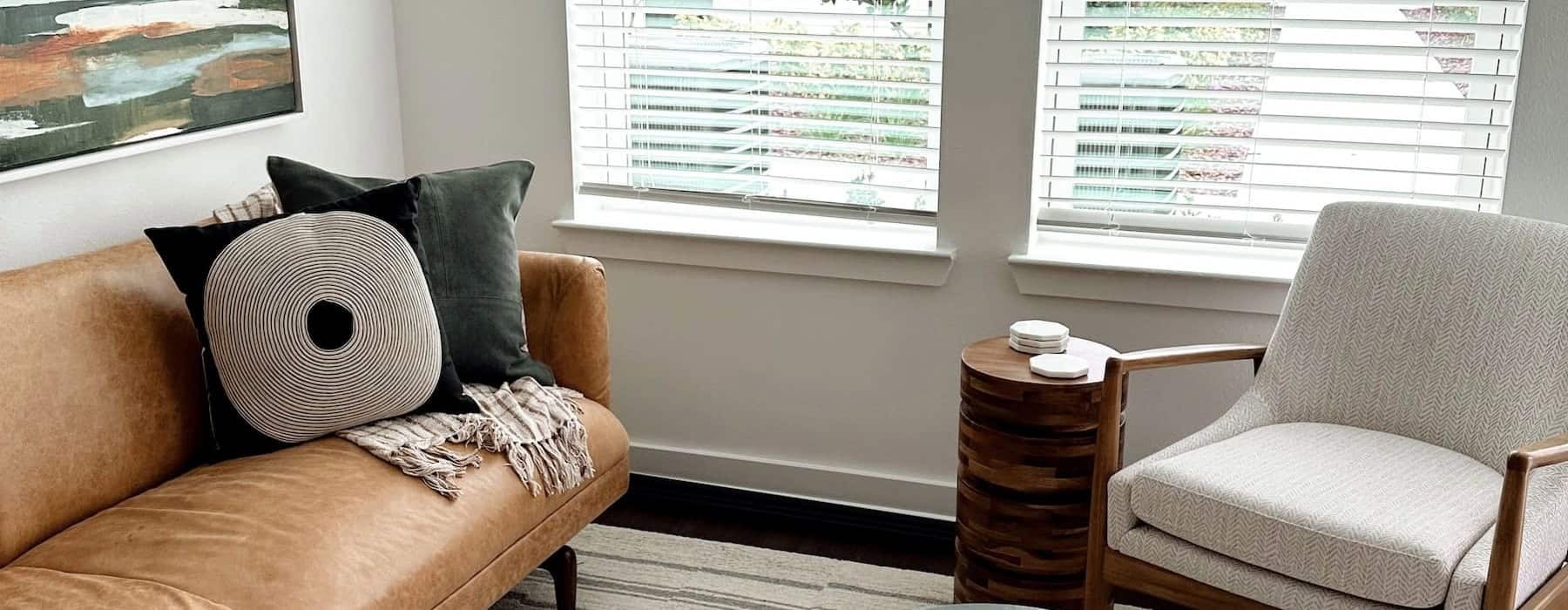Welcome to "Sawmill" at Skyline at Westfall Station—an exquisite 2-bedroom, 2-bath residence spanning 1,121 square feet. This expansive floorplan embodies luxury and sophistication, offering an unparalleled living experience. The open-concept living and dining areas create a seamless flow, complemented by an upscale kitchen featuring modern appliances and stylish finishes. The generously sized bedroom, complete with a walk-in closet, ensures both comfort and convenience. With an elegantly appointed bathroom and a private balcony for relaxation, Sawmill redefines upscale living in the heart of Skyline at Westfall Station—a haven of style, space, and comfort.
Floor plans are artist’s rendering. All dimensions are approximate. Actual product and specifications may vary in dimension or detail. Not all features are available in every apartment. Prices and availability are subject to change. Please see a representative for details. This community uses resident screening services. This community uses a fraud detection program to ensure every part of your application is valid and true. Proof of income, identity, SSN, and other relevant information will be verified at the time of an application submission. If you submit false information of documents, you will not be approved.


